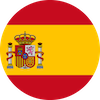Disclaimer
By entering this website, you agree to understand that all images and virtual tours marked as: Representational Images, and virtual tours may not be actual project images and are strictly for representational purposes only.
The plans, designs, and elevations are as per current sanctioned plans and approvals, specifications and images are artistic impressions and purely for representational purposes. The same may be subject to changes / revisions / alterations in terms of approvals, orders, directions and/or regulations of the concerned / relevant authorities, and/or for compliance with laws/regulations in force from time to time. Unless otherwise stated, all the images, visuals, materials and information contained herein may be purely creative/artistic concepts and may not be actual representations of the product and/or any amenities.
Unit Plans and virtual plans indicates that the plans are Not to scale. The furniture / fixtures, etc. shown in the image are only indicative and representational (not actual) in nature and are only for the purpose of illustrating /reflecting a possible layout and may not form a part of the standard specifications, amenities, services, etc. to be provided in respect of the flat.
While effort is made to provide correct information, however and the same is not service or assistance of any nature, or an offer to provide the same. Any recipient or user of any information or material from this site may avail of the same entirely at his/her own risk as to costs and consequences, thereof.
1020 Paisley Rd.,
Guelph, Ontario, N1K 0C5
All Rights Reserved | Powered by Property Vista
 English
English Spanish (Spain)
Spanish (Spain) Spanish (MX)
Spanish (MX) Hindi
Hindi Chinese
Chinese Chinese (T)
Chinese (T) Filipino
Filipino
